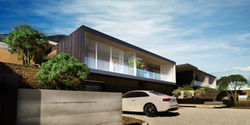top of page

d e s e r t h o u s e . t w o
![tuck[er] residence](https://static.wixstatic.com/media/878d2f_af823425445c4c03bb169f444a16b7e9~mv2_d_3000_1456_s_2.jpg/v1/fill/w_250,h_121,al_c,q_90,enc_auto/878d2f_af823425445c4c03bb169f444a16b7e9~mv2_d_3000_1456_s_2.jpg) |  |  |  |  |  |  |
|---|---|---|---|---|---|---|
 |  |  |  |  |  |
this 9,000 square foot home is organized into two levels. the lower level, housing secondary functions such as guest quarters, a home theater and game room is "tucked" into the tiered hillside. the upper level which accesses the rear yard at grade cantilevers over the rammed earth walls of the first floor in the front. and houses bedrooms, living, dining and kitchen areas.
two rectangular modern boxes wrapped in steel panels and adorning operable perforated metal screens give the home its architectural identity. like a pair of goggles peering over the valley and city lights.
bottom of page